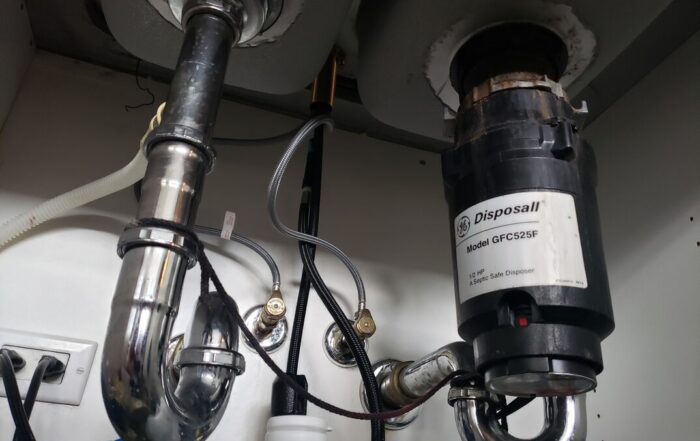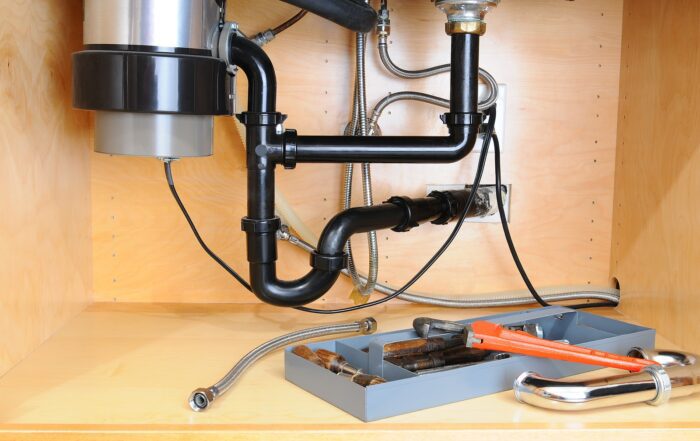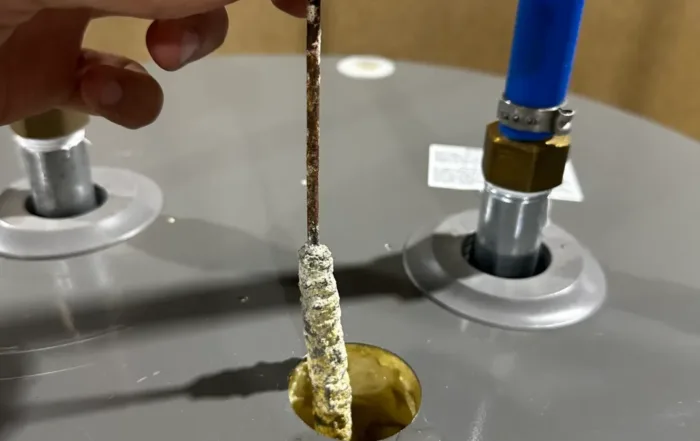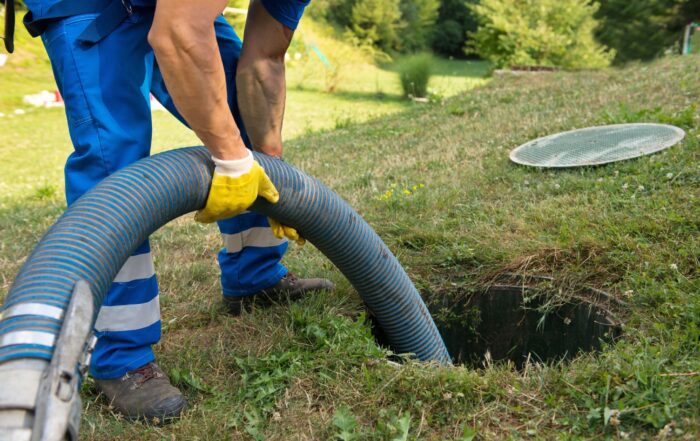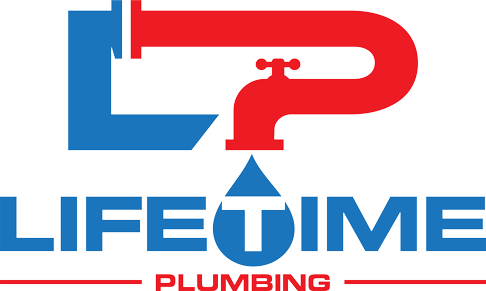House Sewer Line Diagram
A house sewer line diagram is a visual representation of the plumbing system's layout, illustrating the interconnected network of pipes and fixtures that manage wastewater flow within a property. Understanding this diagram is crucial for homeowners as it provides insights into the infrastructure that supports a functional plumbing system and helps in identifying potential issues.


